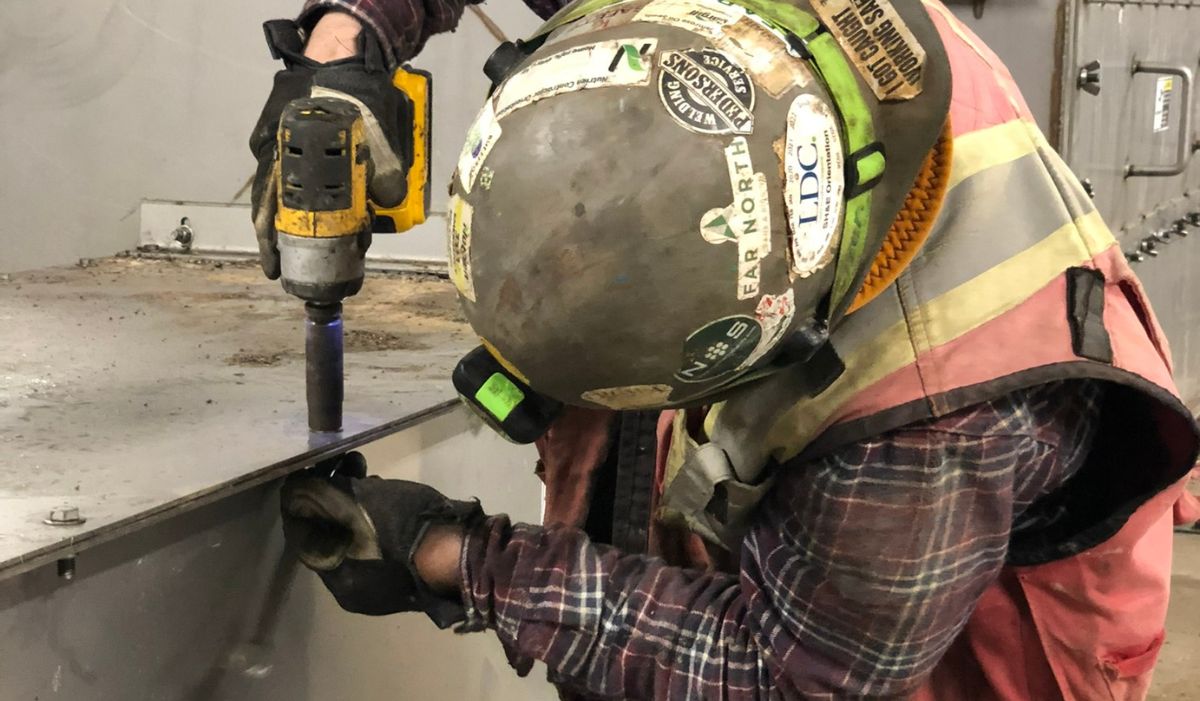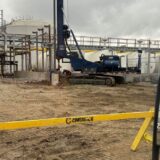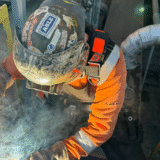Leveraging BIM in Construction: Smarter Scaffold Planning and Fewer Mistakes
Introduction: Why Accuracy Matters in Construction
Anyone who has worked on a construction site knows how quickly a small mistake can snowball. A scaffold set up in the wrong place, a steel beam cut just a few centimetres short—issues like these mean delays, extra labour, and higher costs. BIM (Building Information Modelling) gives contractors a way to catch problems before they happen. By creating a digital version of the project, crews can see where scaffolding fits, how steel will line up, and what risks might appear. In Saskatchewan, where projects range from downtown Regina builds to mining operations in the north, BIM is helping contractors plan with more confidence.
What Is BIM (Building Information Modelling)?
Think of BIM as a living, three-dimensional blueprint. Instead of relying only on 2D drawings, contractors and designers use BIM to build a digital model of the project. This model shows every detail—from scaffold placement to piping routes—so the team can spot conflicts early.
For example, a scaffold tower might block a maintenance hatch. On paper, that detail could be missed. In BIM, the conflict shows up right away, saving hours of rework on site. That’s why more Canadian contractors are turning to BIM for complex projects.
How BIM Improves Scaffold Planning
Scaffolding is one of those parts of construction that everyone depends on but few outside the trade fully appreciate. It needs to be strong, safe, and in the right place at the right time. Here’s how BIM helps:
- Clear layouts: Digital models show scaffold placement, load limits, and tie-ins.
- Fewer surprises: Crews see potential clashes before anything is assembled.
- Safer access: Hazards, blocked paths, or unstable areas can be addressed in the model.
- Time saved: Instead of shifting scaffolds halfway through a job, they’re built right the first time.
In short, BIM in scaffold planning gives foremen and crews a clear plan they can trust.
Benefits of Using BIM in Construction Projects
Less Rework on Site
Anyone who’s had to tear down and rebuild a scaffold section knows how much time and money it wastes. BIM reduces those headaches by letting teams fix mistakes digitally instead of on the ground.
Better Safety for Workers
Scaffolds are often built in tricky spots—over machinery, around tight corners, or in high-traffic areas. BIM highlights risks like blocked exits or unstable ground conditions, so supervisors can make adjustments before anyone climbs up.
More Efficient Projects
With everyone working from the same 3D plan, coordination improves. Crews spend less time waiting around for adjustments and more time doing the actual build.
Cost Savings That Add Up
Less wasted material, fewer delays, and safer job sites all point to lower costs. For owners and contractors alike, BIM helps keep budgets predictable.
BIM and 3D Modelling for Steel and Fabrication
Steel fabrication is another area where accuracy matters. A single error in measurements can delay an entire project. By combining BIM and 3D modelling, fabricators can:
- Generate exact cut lists for welding and assembly.
- Reduce material off-cuts and waste.
- Ensure steel connections line up with scaffolding and other structures on site.
At Credence Construction, our experience with structural steel and fabrication makes this connection clear—when steel and scaffolding are planned together in BIM, projects run smoother and safer.
Local Perspective: BIM in Saskatchewan Construction
BIM is already a fixture in major city builds across Canada, but it’s also starting to shape projects in Saskatchewan. From commercial spaces in Saskatoon to industrial work in Regina and even mining developments further north, BIM is proving useful.
Weather is another factor. In Saskatchewan’s harsh winters, rework is more than an inconvenience—it can be dangerous. BIM reduces on-site corrections, meaning scaffolds and steel go up right the first time, even when conditions aren’t ideal.
Why Choose Credence Construction Ltd for BIM-Driven Projects
At Credence Construction, we bring the best of both worlds: decades of hands-on experience with scaffolding, steel, and industrial construction, combined with modern tools like Building Information Modelling.
Our services—ranging from industrial scaffolding and scaffold rentals to steel fabrication and drafting & design—are backed by the precision of BIM planning. That means safer worksites, fewer mistakes, and projects delivered the way clients expect.
📞 Call Now to see how BIM and Credence Construction can make your next project in Saskatchewan safer and more efficient.
Conclusion
Construction has always adapted with the times. Just as steel replaced timber and power tools replaced hand saws, today BIM (Building Information Modelling) is changing how projects are planned and executed.
By giving contractors a way to see problems before they become costly mistakes, BIM improves scaffold planning, steel fabrication, and overall project safety. For Saskatchewan businesses, working with a company that embraces this technology—like Credence Construction—means building smarter, safer, and with fewer setbacks.



